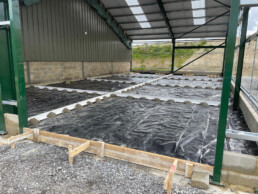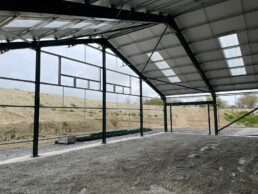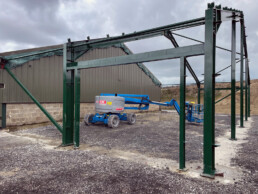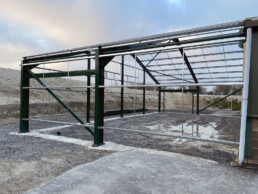A simple Agricultural Barn extension to provide additional floor space for the clients growing operations. Unlike the existing barn itself, this extension needed to have an upper floor level that could provide further office space. The ground floor beneath is clear from any supporting steel, providing an un-obstructing storage area.
As with most of our projects, we carry out the following processes and services;
– Onsite surveys, either conventional or with the use of 3D scanning equipment
– Connection and/or Section Design
– 3D drawings offered for Client approval
– UKCA Approved Fabricated Steel
– Painted to customers’ requirements
– Full Site Risk Assessments and Method Statements
– Crane Lift Plan by in house Crane Appointed Persons
– Crane and Mobile Access supplied
– Qualified site erection team.
TitleBarn ExtensionYearJune 2023LocationNear Lyminge, Kent



